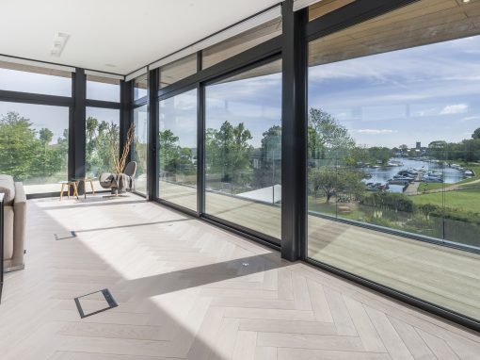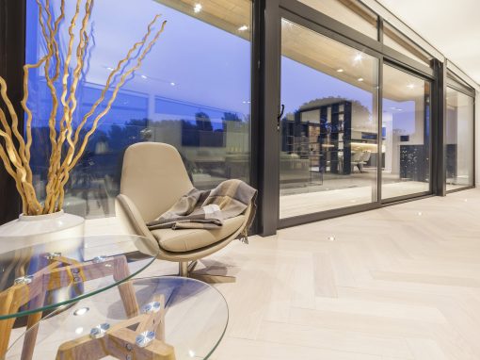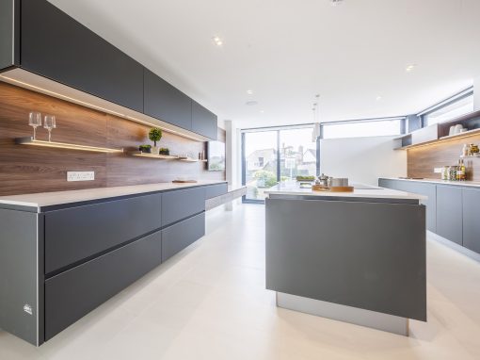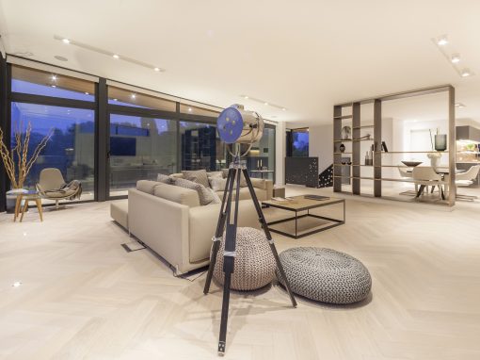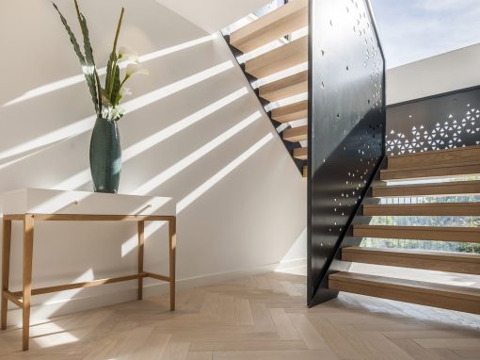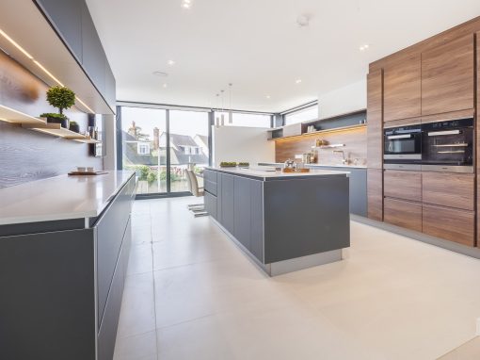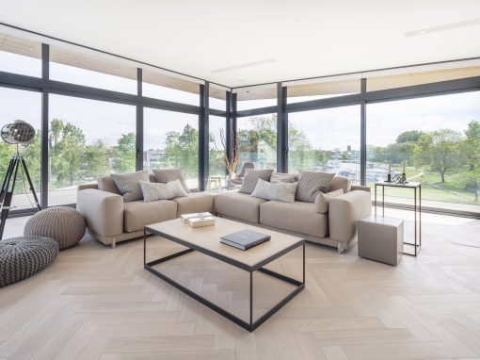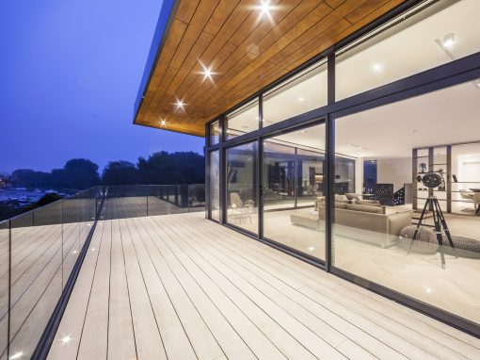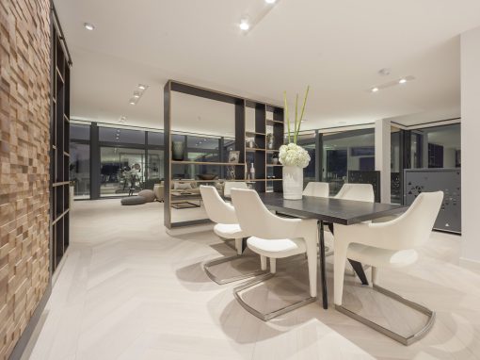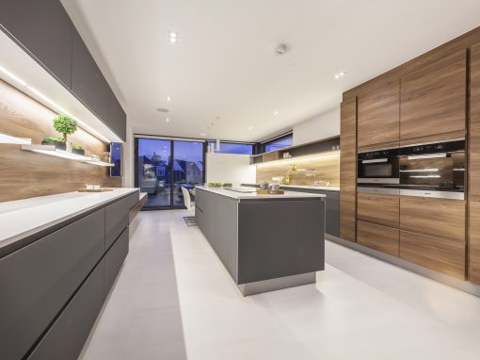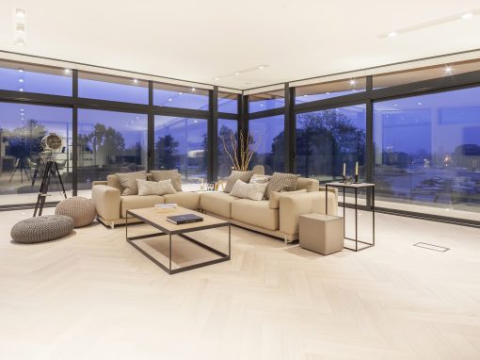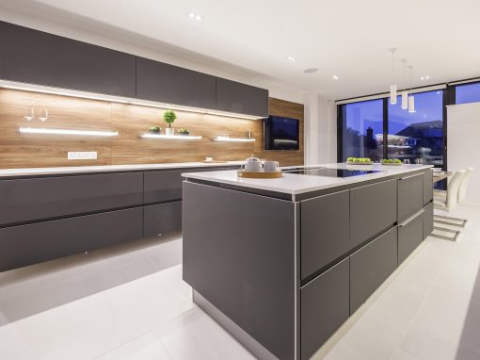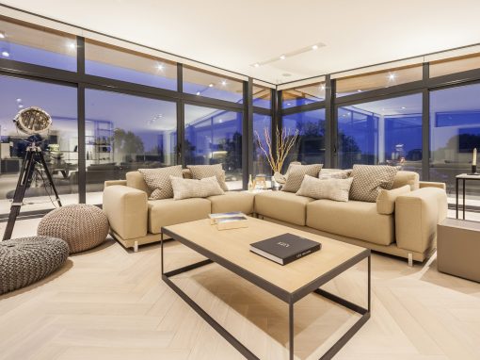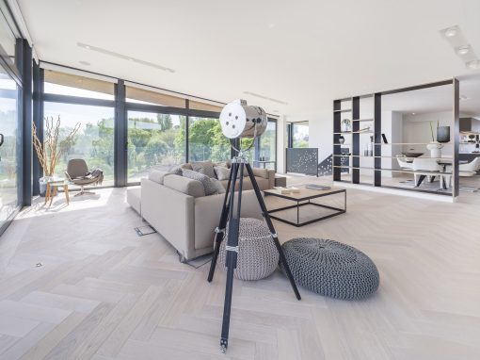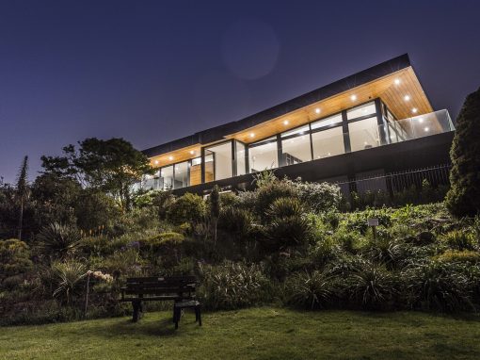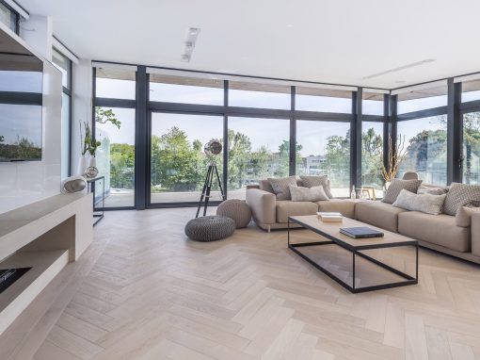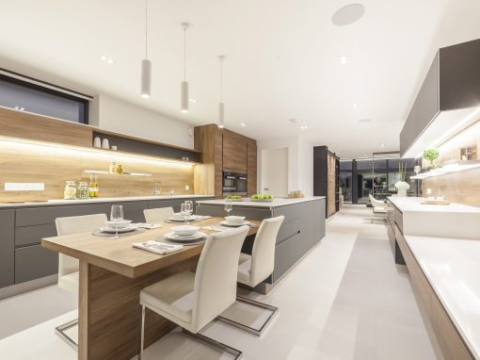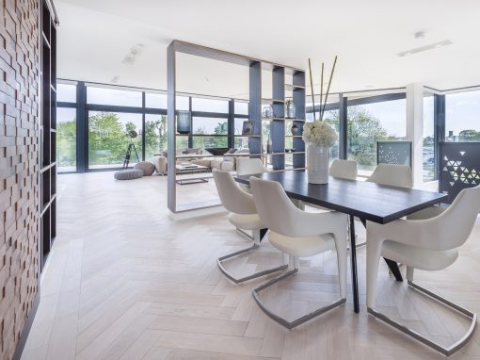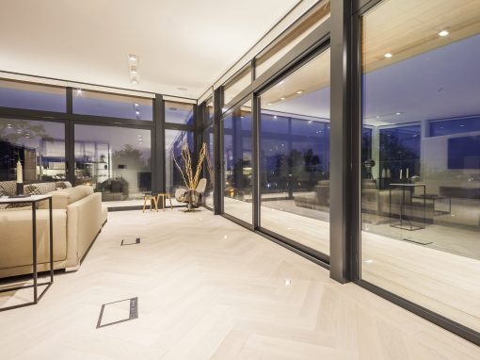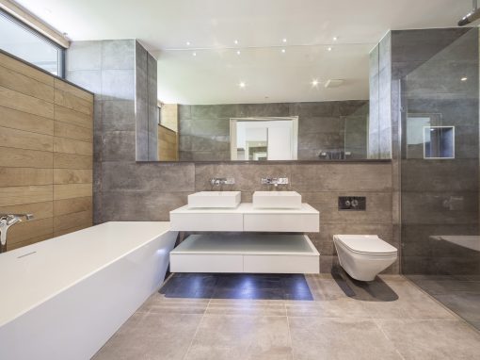Wick Lane
(Christchurch, Dorset)
This stunning luxury new home development is influenced by the iconic American architect Frank Lloyd Wright.
The exterior design is dramatic in its simplicity, and although a cutting edge contemporary home. Elevations are softened with a palette of natural materials, which enable such an uncompromising modernist solution to respect its setting. The predominately glazed elevations dramatically enhance the use of a butterfly roof, which it itself adds to the drama when experienced from inside.
Everything in this property is carefully considered and bespoke made, even the lighting. The feature staircase was custom-made, with a carefully arranged geometrically detailed pattern, that shatters light through metal balustrade, creating a myriad of light patterns that dance through the space as the sun moves around the building.
Carry through to the first floor and you are immediately greeted with the interconnected living and entertaining space, a key element to modern day living. A wide and generous terrace wraps around 2 full elevations, so when the glazing is fully open it increases the living space significantly, truly embracing the inside – outside language of 21st century architecture.
The kitchen is the key to the success of the open plan living space. Again taking inspiration from the exterior, it plays on scale and proportion with the use of differing levels and finishes. Whilst the key working area is functional, the playful use of wallmounted units to the opposite side provides not only a practical kitchen for a family, but a design feature integral to the building as a whole. Contemporary suede finish grey doors and walnut splash backs sit in stark contrast to the clean white Silestone worktops.
The living space opens up and the roof rises up to a towering height of 3.3m, framing the view beyond. A 3.5m wide bio fuel fire with a limestone hearth adds to the dramatic impact of the space. Surround sound ceiling mounted speakers in all rooms and lighting controls add that little extra touch of luxury that the crème dela crème of modern home just couldn’t be without.
Specifications
General
-
- Inverted house with bedrooms on ground floor
- Underfloor heating thoughout
- Lighting control
- LED lighting throughout with feature lighting
- Bespoke staircase with lazercut metal balustrade and open treads
- Feature bioethanol fireplace with stone hearth and upstand
- Engineered board to hallways and lounge in herringbone pattern
- Large format porcelain tile in kitchen
- Overhigh lacquered german doors set
- Designer ironmongory
- Bespoke joinery units
- High Level TV points throughout
Utility/ Pantry
-
- Freestanding washing machine
- Freestanding tumble dryer
- Stone worktop and upstand
- Additional induction hob and integrated fridge
Kitchen
-
- Stone worktop
- Feature wood effect splashback
- Dining table connected to kitchen island
- Integrated lighting to wall units and shelving
- Appliances include: Large induction hob with downdraft extractor, Integrated single oven, Integrated combi oven, 2x Warming drawers, Integrated tall fridge/freezer, Integrated dishwasher, Quooker tap
Bathroom
-
- High quality branded sanitaryware and brassware
- High quality porcelain tiles
- Heated towel radiators
- LED downlight throughout
- Feature lighting on sensor
Bedroom
-
- Italian designer wardrobes
- Silk-effect carpet
