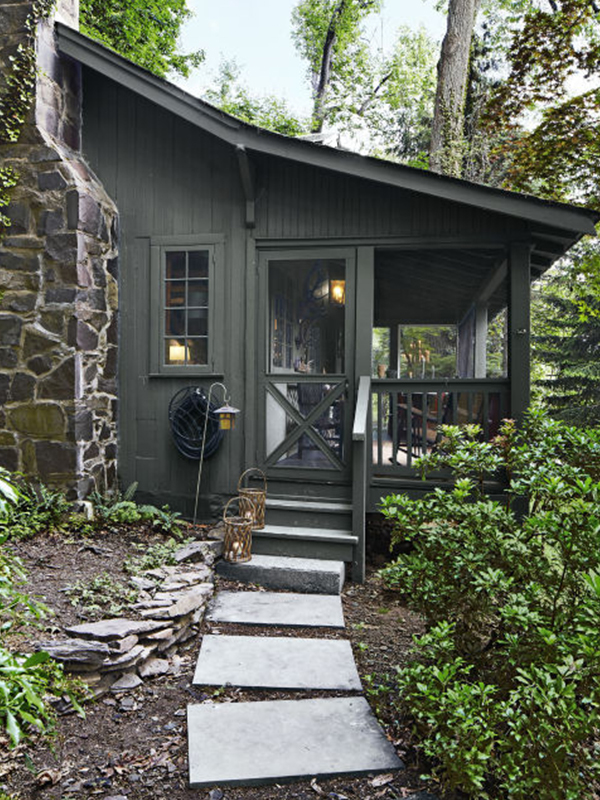Micro-housing embellished with adaptable furniture and decor could make urban dwelling more compatible with modern lifestyles, and help cities absorb more people. Whether in the crowded city, or the wilderness, 2017 saw many innovative ideas for space-saving housing, and micro-homes can now even be bought on Amazon. Here are some of our favourite examples to emerge last year.
TV personality Danny Seo’s 1,100 square feet hillside hideaway
The secluded cabin is in Bucks County, Pennsylvania and takes decorative inspiration from the wilderness, to make a seamless transition from the outdoors. Seo explains that he makes use of every available space, for example adding screening to the porch so it can double up as a living space, and avoids harsh edges to maximise space.
In a final tip on how to make life inside a micro-home work, Seo told readers to size up the sink – “It sounds counter- intuitive in a small kitchen, but it can serve double duty as an ice chest for drinks when entertaining. It’s functional and makes a statement.”


Source: countryliving.com
Elizabeth Herrmann’s tiny Vermont house for an artist
Elizabeth Herrmann Architecture + Design has created a 40-square-metre micro dwelling, aiming to demonstrate that a “small house need not be a claustrophobic, monotonous box”.
Light colours and an uncluttered palette were utilized in order to create a spacious feel. The house features wood and white concrete detail, while birch plywood has been used to fabricate wall storage units and a built-in daybed.

Source: jimwestphalen.com
White steel extension for Beijing 32 square metre home
Architect Zhi Cheng renovated and extended the rundown Xirongxian Hutong property.
Prior to the renovation, the house only featured windows on one side. Architect Cheng added lightweight steel structures to the property to not only expand it, but also to bring more light into the home without damaging the existing wooden structure.
“…the cooperation between new elements and original building structures establish the connection between past and present,” Cheng said.
Restoration works in Beijing’s hutongs are seeing the creation of small-scale homes, cafes and hotels.

Source: dezeen.com
Muji’s tiny prefabricated huts
In 2017 Japanese household goods brand Muji unveiled its design for a compact 9 square metre prefabricated house.
The Muji Hut was for purchase in Japan for ¥3,000,000 (£21,000) in August 2017. Muji describes it as somewhere between a permanent residence and a holiday home.
The exterior is clad in wood charred black using a traditional Japanese method of wood preservation called ‘shou sugi ban’, which prolongs the life of the timber, also making it more resistant to fire, insects and decay.
“Put it in the mountains, near the ocean, or in a garden, and it immediately blends in with the surroundings, inviting you to a whole new life.” – Muji

Source: muji.com/jp/mujihut/en.html
Micro cabin boasting multi-level living space and outside climbing wall
Designed for “adventure wherever you go”, the micro home built on the back of a 28-foot trailer and can be attached to the back of a vehicle, just as you would with a caravan.
To make the most of tight space inside, the wooden dining table lowers to align with its benches – forming a queen sized sleeping area.
“One minute you have a large dining table seating six comfortable, then with the push of a button, the table lowers creating a space for a queen size bed,” said the company. The cabin also comes with a basic kitchen.

Source: dezeen.com
Ana White’s latest “open tiny house”
The “open concept rustic modern beauty” is framed on a 24 feet long trailer, and is 8.5 feet wide.
The Alaskan homeowner wanted the space to feel open, and spacious. This was pulled off with huge windows and an elevated bed, skillfully installed on a garage storage lift system. Leaving a fantastic 100 square feet of spare space in the center.
There’s also a convenient drop zone in the entryway, which doubles as a step into the kitchen, and triples as the third piece of the guest bed at night.
It might look minimalist, but it’s maximalist when it comes to function and storage.

Source: ana-white.com
